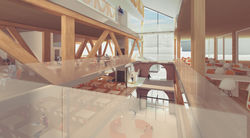MONTREAL ARCHIVE AND WORKSPACE
SAWMILL // WORKSHOP // GALLERY
MASTER'S
Group project completed with Mack Phillips
The brief for this project was to come up with a set of building programs for a given site immediately north of Montreal’s city hall, on top of the Ville-Marie expressway and the metro, and to design for these programs. Given the site’s location, as well as the current dilapidated state of the city’s archives, and the lack of dedicated temporary government office space in the city, a campus revolving around a new city archives building, a government/private office building, and an exhibition space for the city’s projects are proposed. The layout of the buildings on site is heavily dictated by the arrangement of the metro and expressway below grade, as well as the existing paths of travel of the pedestrians leaving from the metro station on site and heading towards the city hall offices to the South. The forms of the buildings are inspired by the surrounding built industrial context of the past and present, as well as the desire to bring in as much ambient light as possible.
 |  |  |
|---|---|---|
 |  |  |
 |  |  |
 |  |