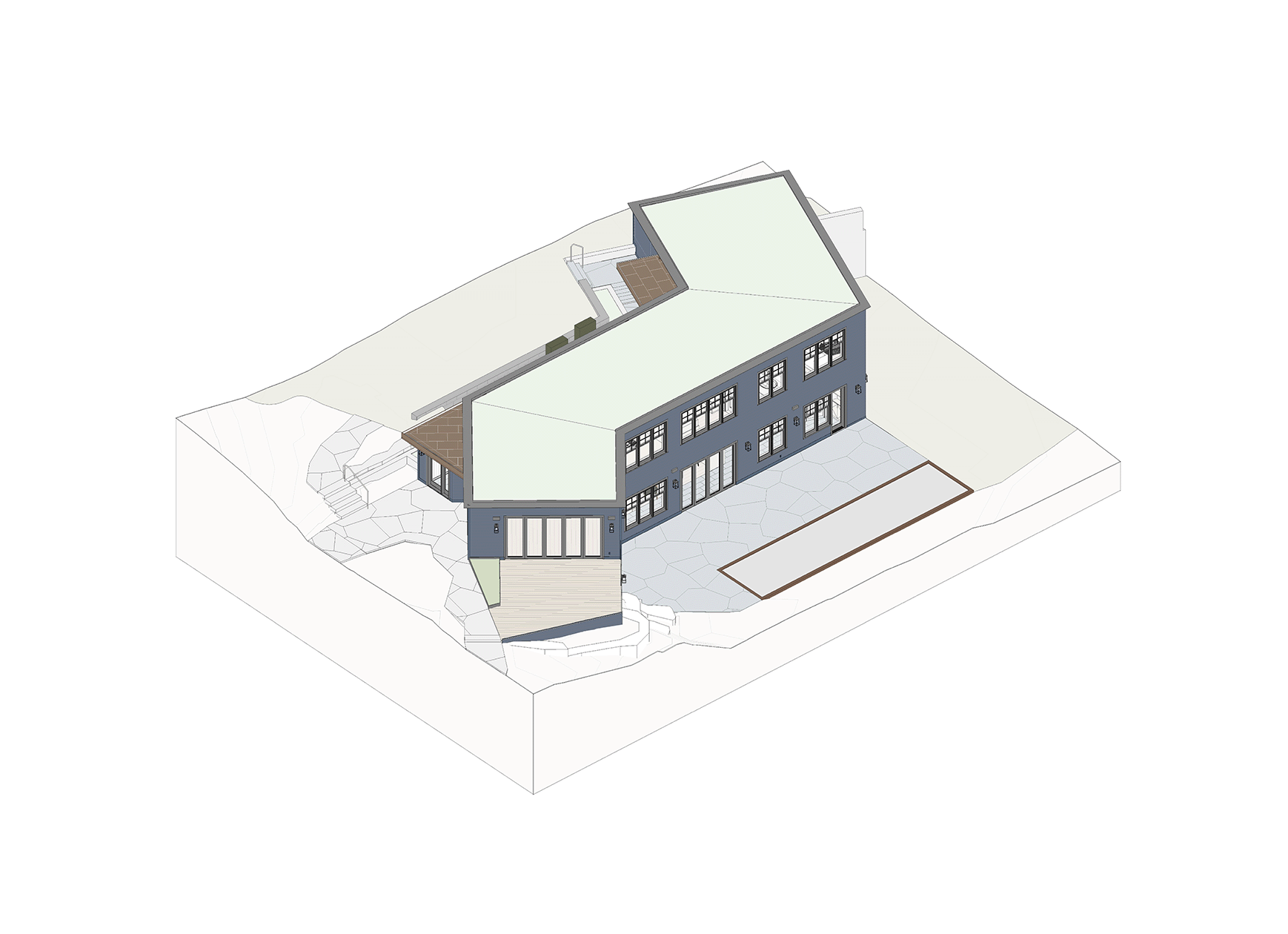MUSKOKA ACCESSORY BUILDING
RESIDENTIAL // NEW BUILD
SUULIN ARCHITECTS
The second phase of a comprehensive family compound revitalization, our challenge was to introduce a secondary accessory building within the constraints of a relatively confined site. The clients sought additional space for sleeping, exercising, and leisure, a requirement that could not be well integrated into the existing cottage. Carefully positioned within the existing sloped landscape, the new accessory building was designed to harmonize with its surroundings, all while adhering to the established parking and driveway layout. Minimizing bedrock blasting, we accommodated the building's foundations to ensure a low-profile integration into the landscape. Drawing inspiration from the adjacent cottage's design, the exterior facades of the new building reflect the existing aesthetic. The internal spatial configurations were positioned considering their relationships to light, the picturesque lake, and the neighbouring existing cottage. In my role as project architect, I played a central part in conceptualizing design alternatives for the clients. I collaborated closely with mechanical and structural engineers, crafted and submitted permitting drawings to the township, actively participated in site meetings and reviews, and reviewed shop drawings, contributing to the overall success of the project.
 |  |  |
|---|---|---|
 |  |  |
 |  |